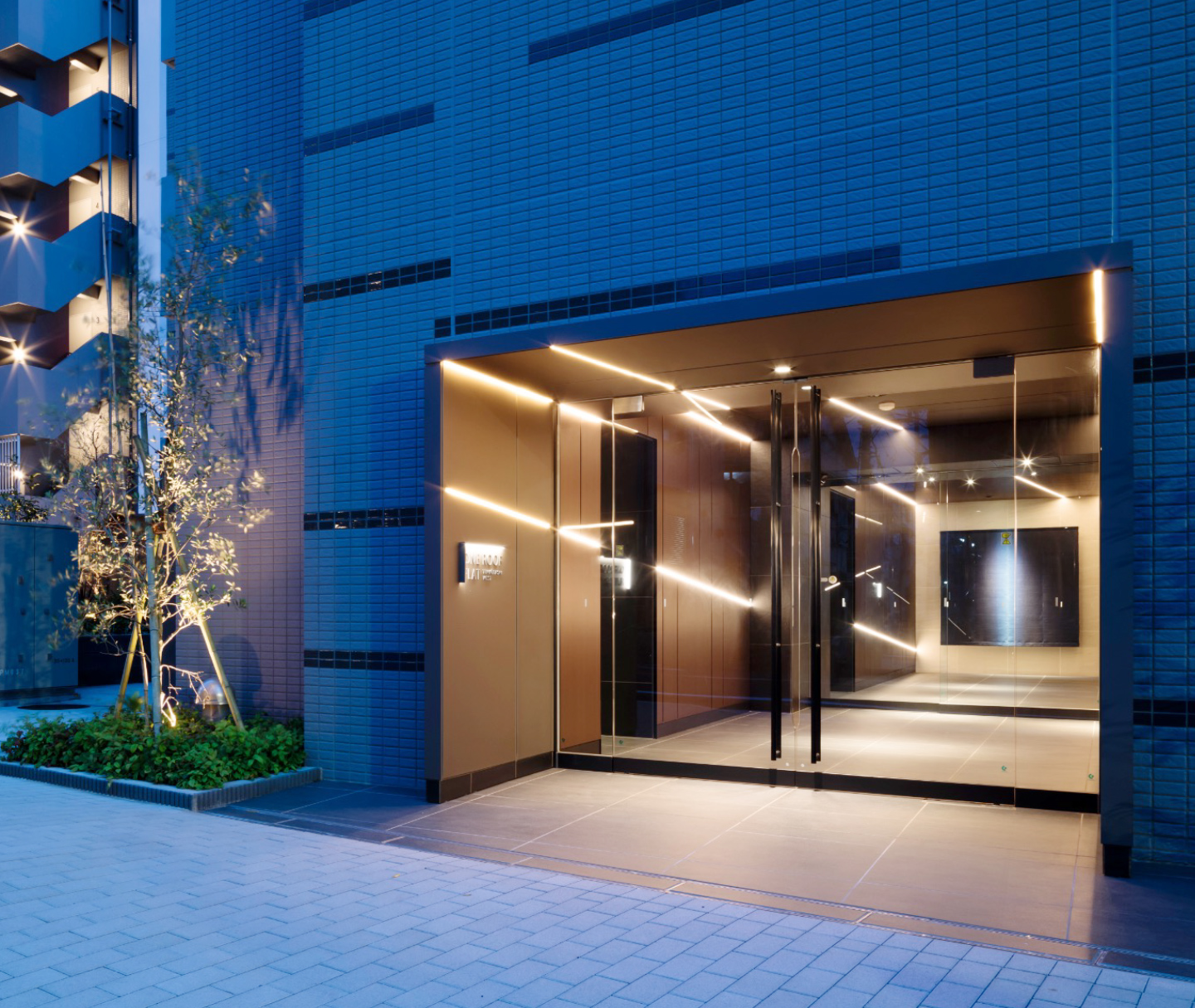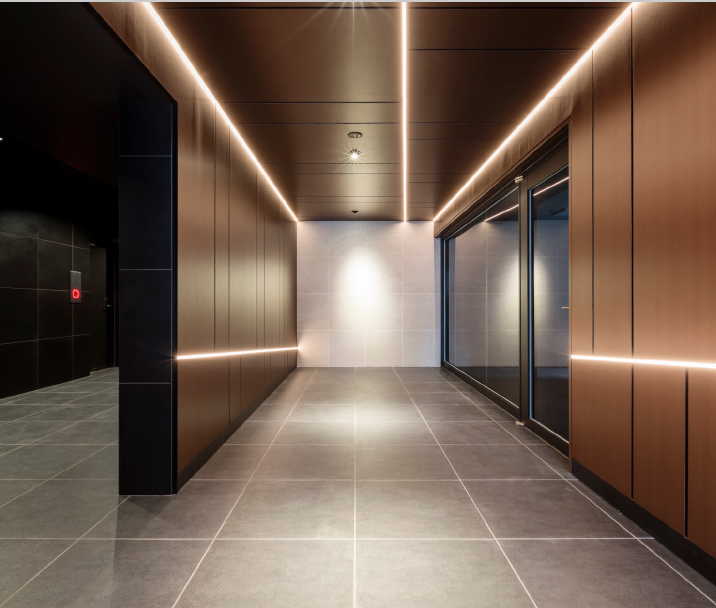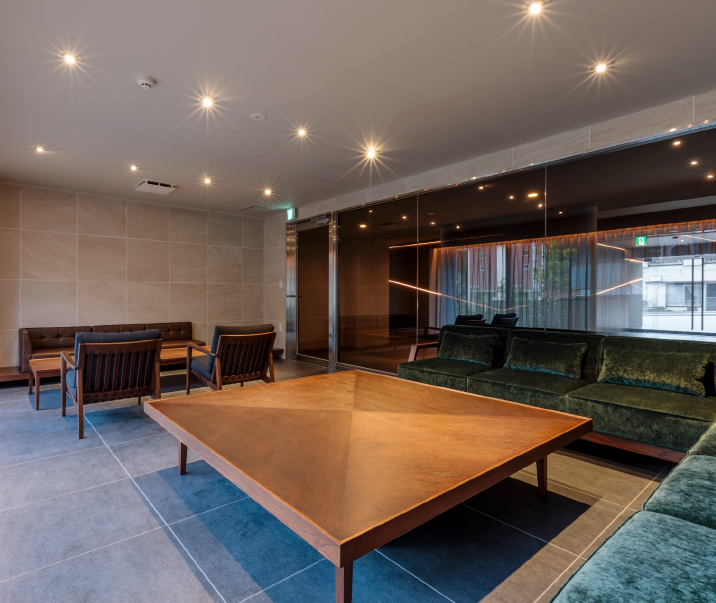ONE ROOF FLAT
TENKUBASHI EAST/WEST



SPECIAL FEATURES
A pair of 9 floor residential properties thats built with a functional design and offers primarily 1DK units. Shared areas such as a lounge and workspaces are provided to flexibly accommodate various lifestyles. Located in close proximity to the business district of Tokyo, with direct access to the airport in just 4 minutes. Security is ensured with automatic locks and interior corridors.
-
Lounge
-
Workspace
-
Delivery Box
-
Automatic Lock
-
Free Internet
-
Security Camera
-
Parking Lot
-
Bicycle Parking
-
Bathroom Dryer
-
Toilet with Bidet Function
-
Ample Storage
-
Inner Corridor
ACCESS
Station to Apartment
-
5-min Walk
from Keikyu Corporatione "Tenkubashi" Station
Station to City
-
Direct commute 19-min for Shinagawa station
Take the Keikyu Airport Line from Tenkubashi Station. -
Direct commute 4-min for Haneda Airport Terminal 1・2 station
Take the Keikyu Airport Line from Tenkubashi Station. -
Direct commute 1-min for Haneda Airport Terminal 3 station
Take the Keikyu Airport Line from Tenkubashi Station.
OVERVIEW
-
Building Name
ONE ROOF FLAT TENKUBASHI EAST -
Address
6-9-3 Haneda, Ota-ku, Tokyo -
Access
5-min Walk from Keikyu Corporation "Tenkubashi" Station. -
Structure
Reinforced concrete, 9 floors above ground -
Floor Plan
1DK (78 units), 1LDK (6 units) -
Parking Lot
4 units -
Bicycle Parking Lot
88 units -
Motorcycle Parking Lot
4 units -
Construction Date
April. 2023
-
Building Name
ONE ROOF FLAT TENKUBASHI WEST -
Address
6-9-1 Haneda, Ota-ku, Tokyo -
Access
5-min Walk from Keikyu Corporation "Tenkubashi" Station. -
Structure
Reinforced concrete, 9 floors above ground -
Floor Plan
1DK (52 units), 1LDK (3 units) -
Parking Lot
2 units -
Bicycle Parking Lot
56 units -
Motorcycle Parking Lot
3 units -
Construction Date
April. 2023